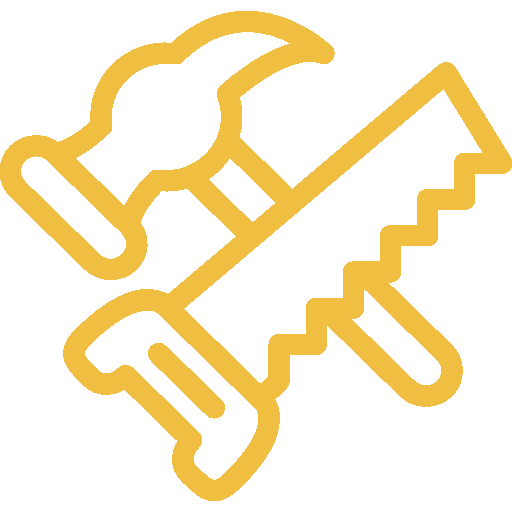Τι υπάρχει στο κιτ?
Like all Avrame houses, this house comes in a construction kit.
The content of the kit can be configured according to your wishes, allowing you to source materials locally to save money on transport.
Every house shipped by Avrame will contain the "Structural Kit".
The "Interior Kit" and "Exterior Kit" can be added to your order and shipped to your construction site in one single delivery.
Δομικό Κιτ
Precision engineered lumber for trusses
Custom hardware/steel plates/connectors
Dormer
Treated sill plates
Ladder structure and handrail
Engineered wood panels for ground floor element (OSB3 12mm)
Engineered wood panels for underlayment of 1st and 2nd floor (OSB3 22mm)
Engineered wood panels for roof sheathing (OSB3 12mm)
Front and back walls framing
Εξωτερικό κιτ
Precision engineered lumber for trusses
Custom hardware/steel plates/connectors
Dormer
Treated sill plates
Ladder structure and handrail
Engineered wood panels for ground floor element (OSB3 12mm)
Εσωτερικό κιτ
Precision engineered lumber for trusses
Custom hardware/steel plates/connectors
Dormer
Treated sill plates
Ladder structure and handrail
Engineered wood panels for ground floor element (OSB3 12mm)
Engineered wood panels for underlayment of 1st and 2nd floor (OSB3 22mm)
Engineered wood panels for roof sheathing (OSB3 12mm)
Front and back walls framing
Extended eaves framing
Building wrap (Tyvek)




