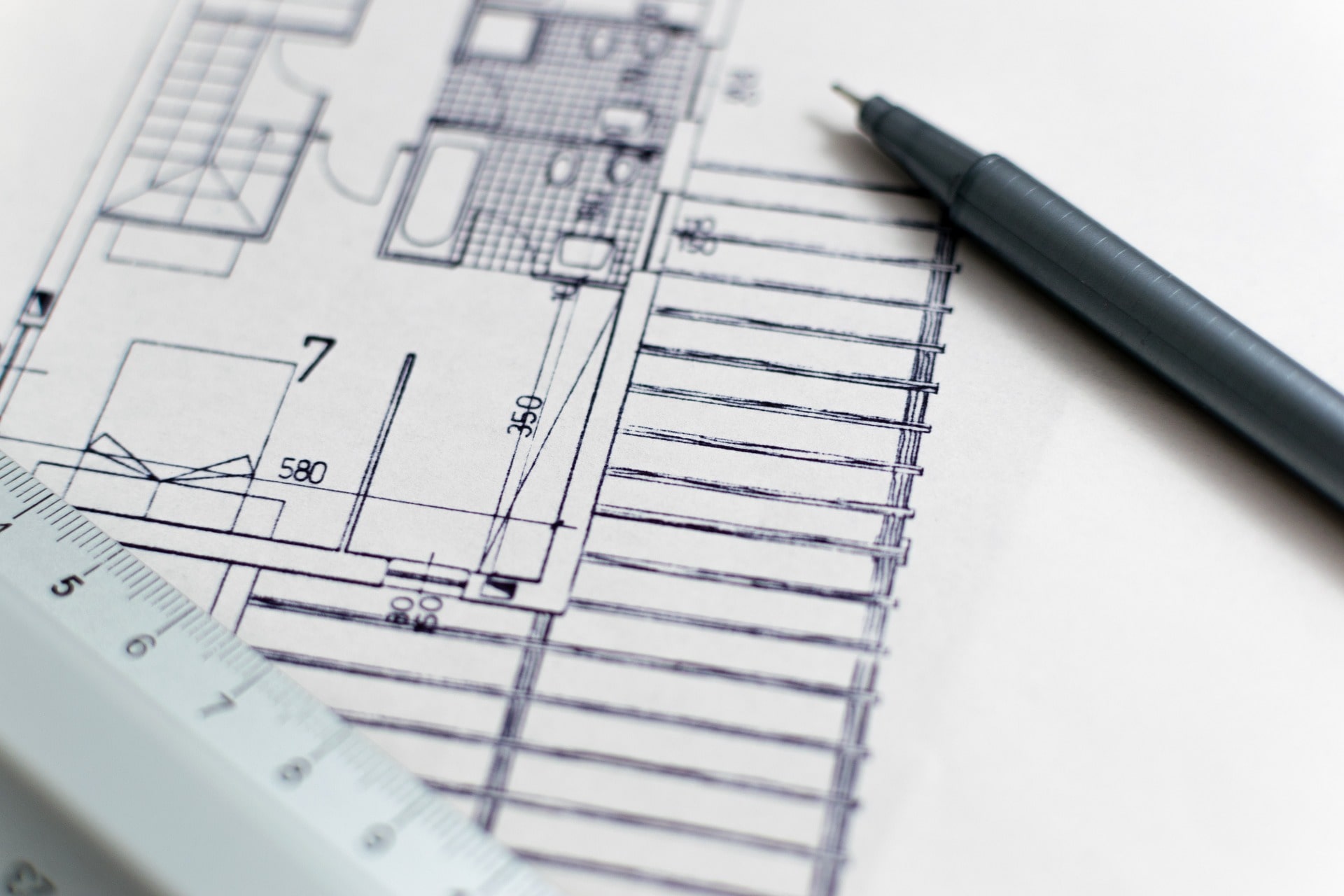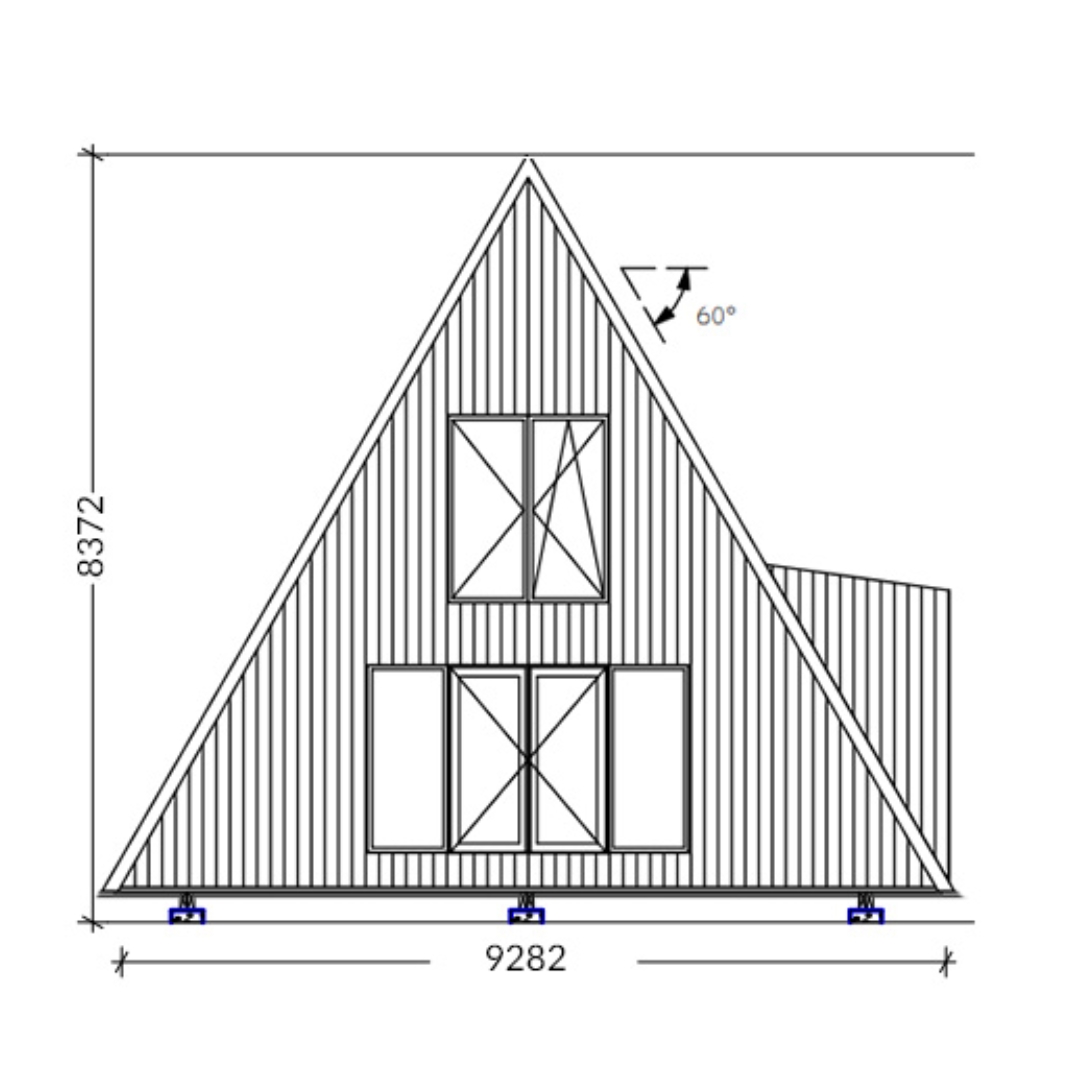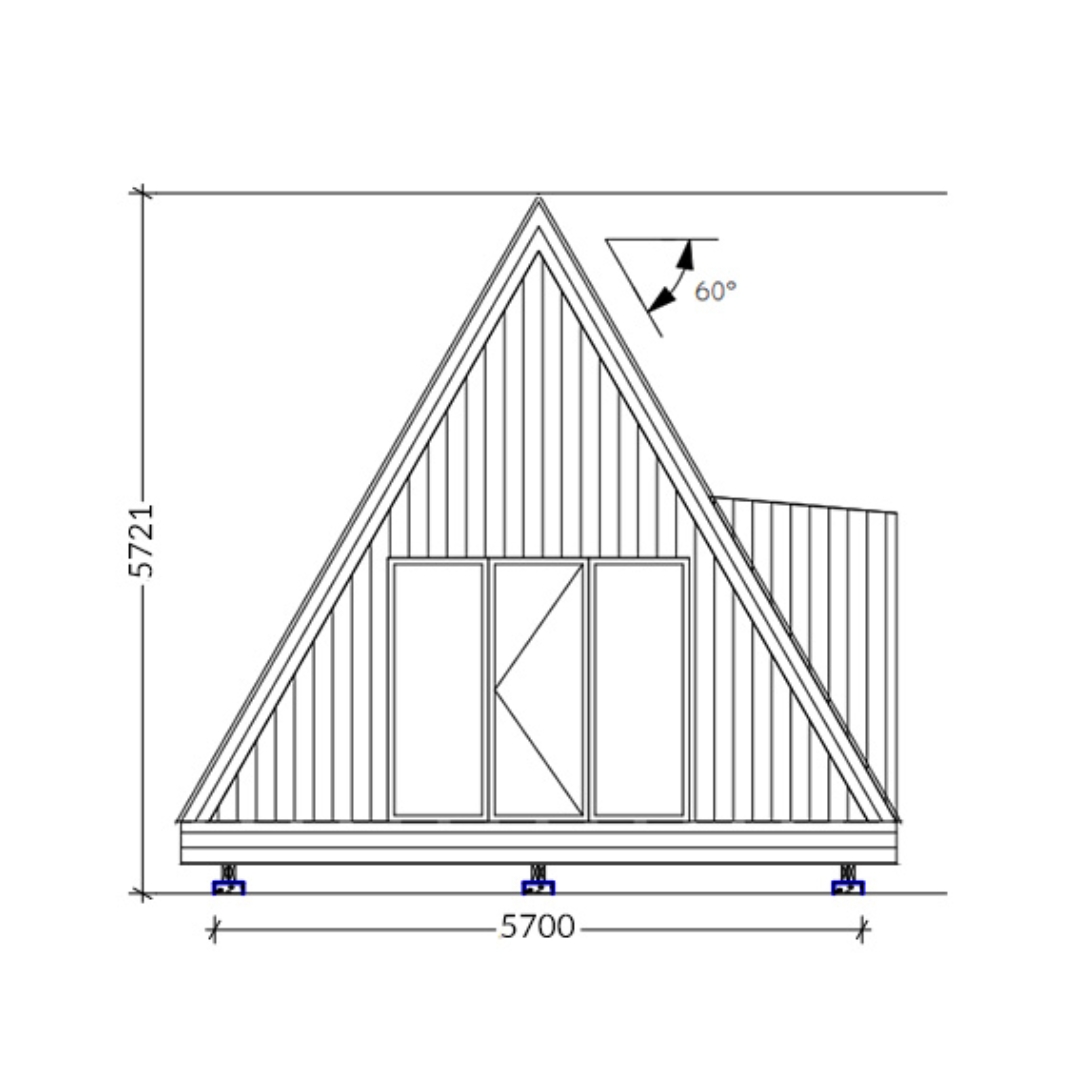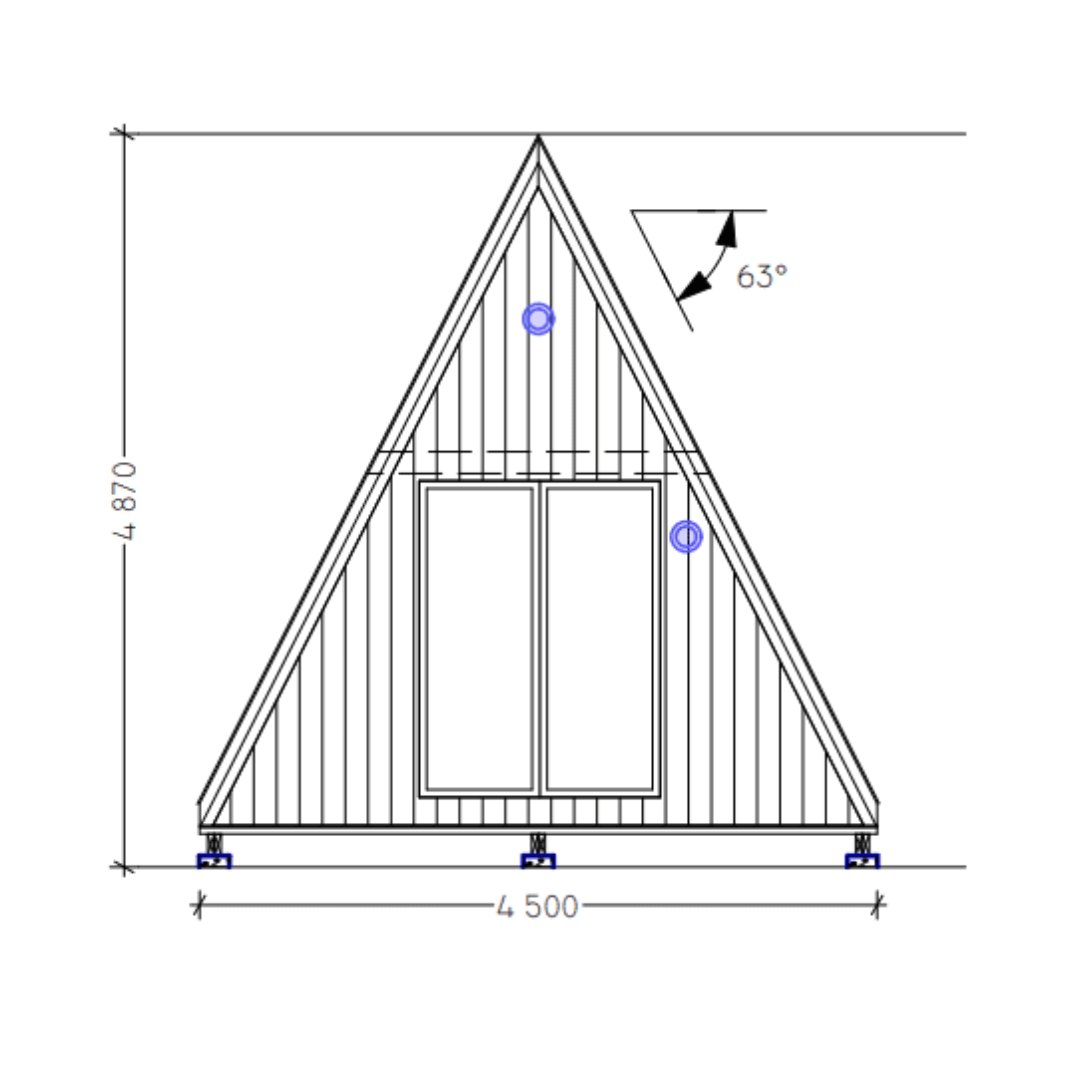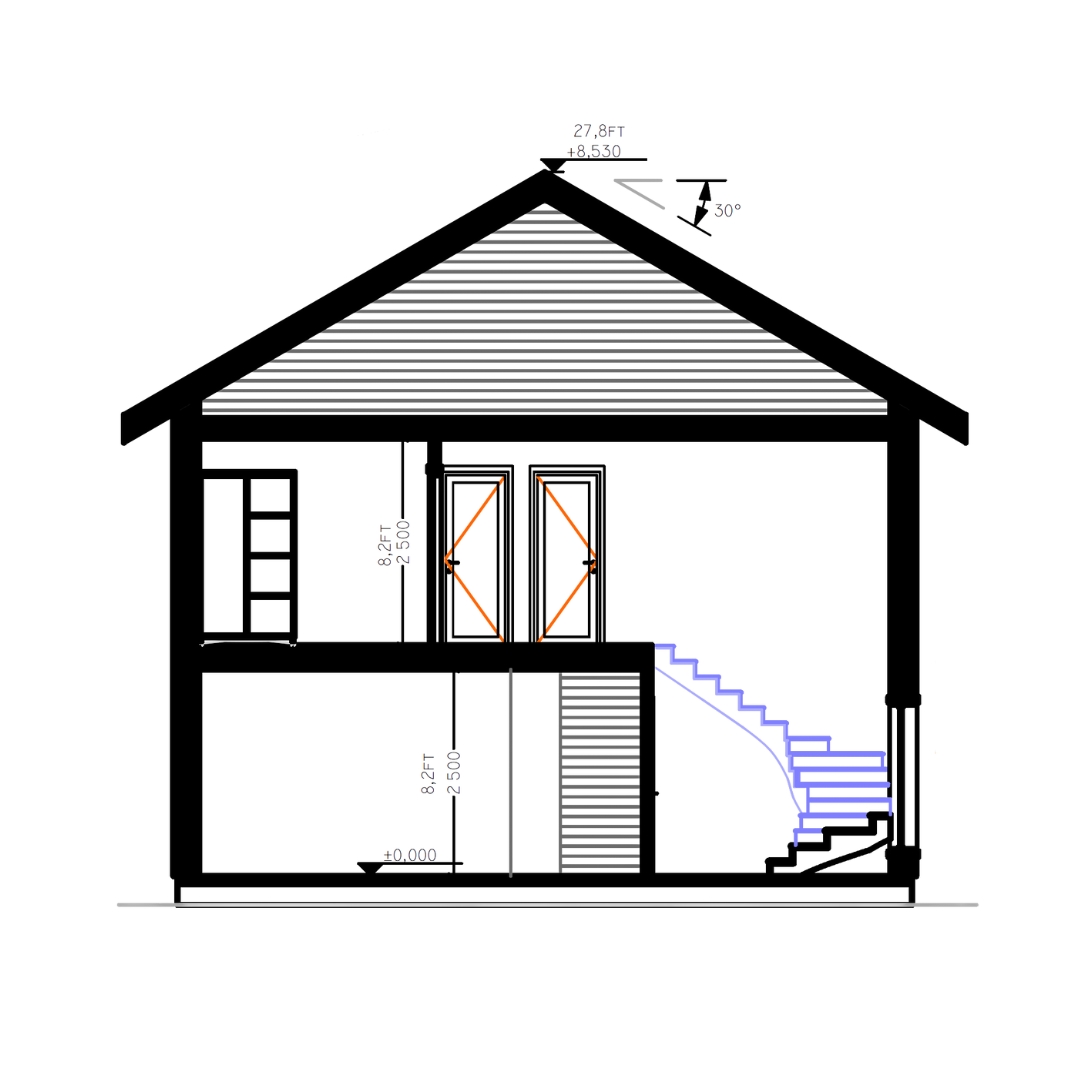A-Frame Trio models
Triangle dimensions: 9.3m x 9.3m x 9.3mAvrame Avrame TRIO A-Frame homes, is the perfect solution for those looking for an economical and eco-friendly home. TRIO is a modern take on the classic A-Frame design, with a spacious and open interior.
Avrame TRIO A-Frame includes everything you need to build your dream home, including high-quality materials and easy-to-follow instructions. The construction process is simple and straightforward, with no heavy machinery or special tools required. With TRIO, you can build your own home in just a few weeks, making it an ideal choice for those looking to own their home quickly.
Avrame TRIO A-Frame is designed to be energy-efficient and environmentally friendly, with a focus on sustainability and reducing your carbon footprint. The kit includes triple glazing, insulation and high-quality roofing materials to ensure your home stays warm in winter and cool in summer.
Avrame TRIO A-Frame home kits are available in a range of sizes and finishes to suit your individual needs and tastes. You can choose between a one, two, three and four bedroom model or a home modification with an extension to more than 4 rooms, bathrooms etc., and a variety of exterior finishes such as wood, metal and composite. The TRIO is also easily customizable so you can add your own personal touches to make it truly your own.
In short, Avrame TRIO A-Frame homes offer a unique and affordable housing solution that is both environmentally friendly and stylish. Whether you are looking for a family home, a vacation retreat or a rental property, TRIO is a smart choice that will last for many years.

