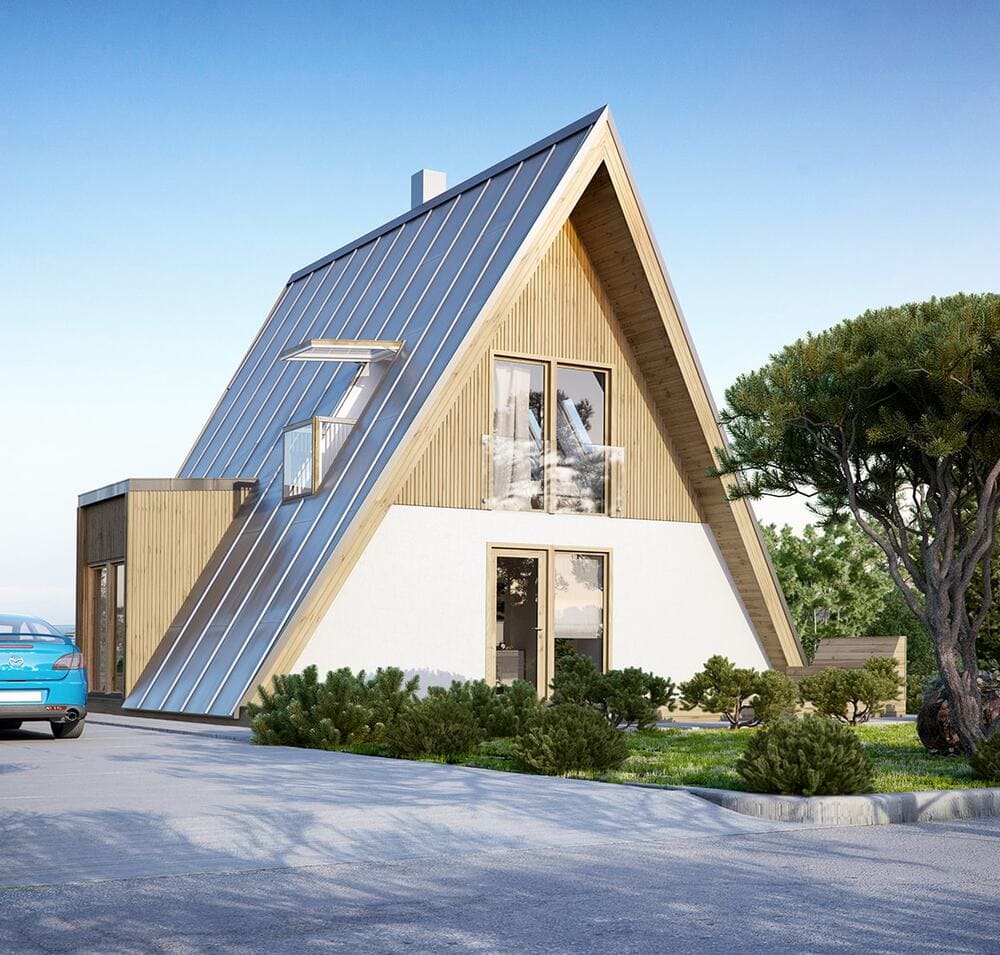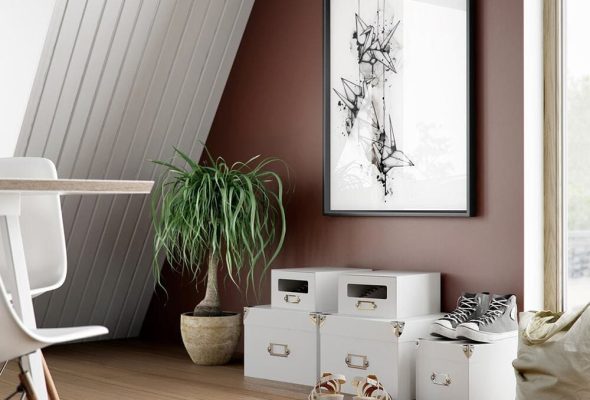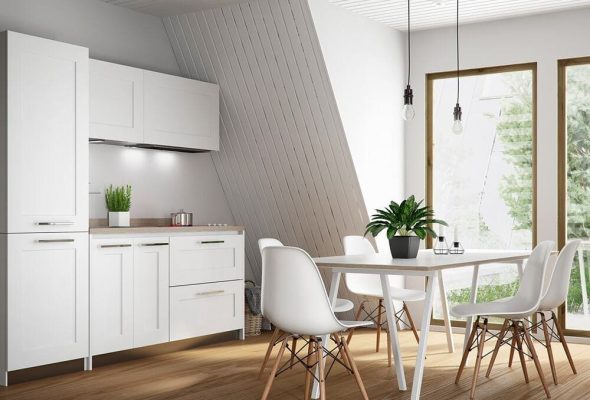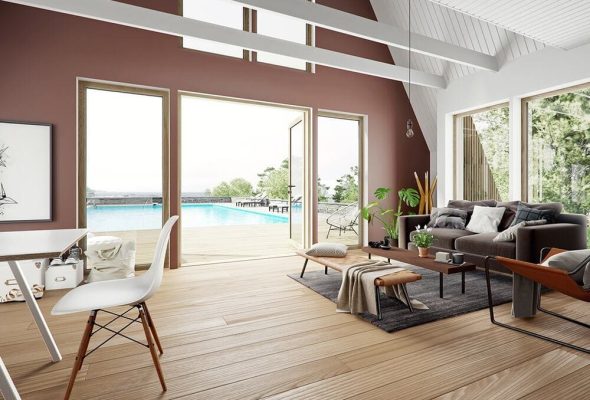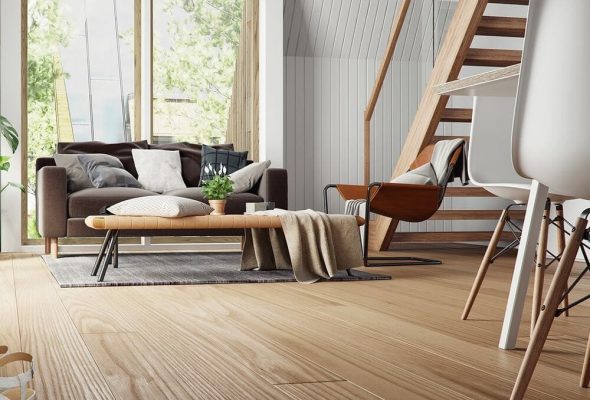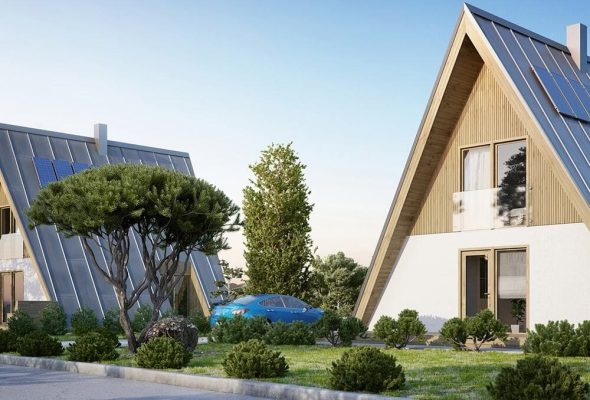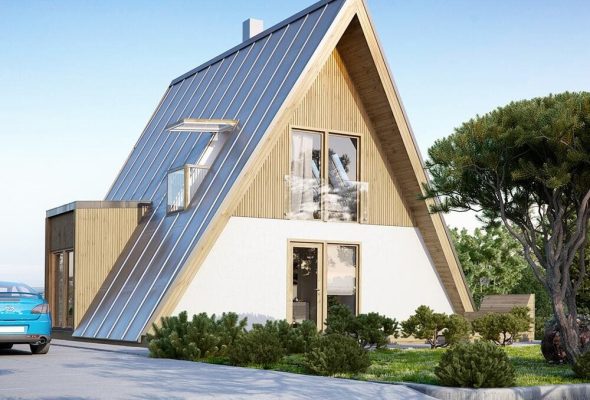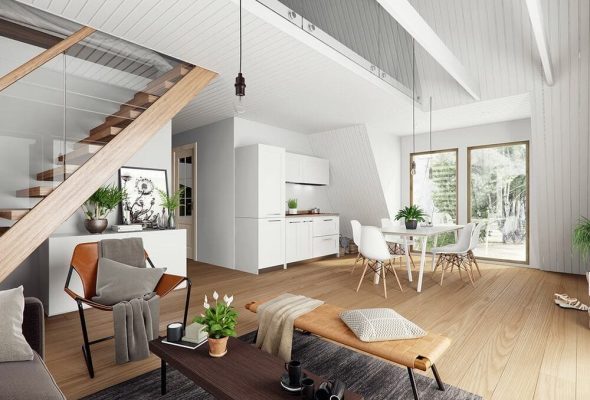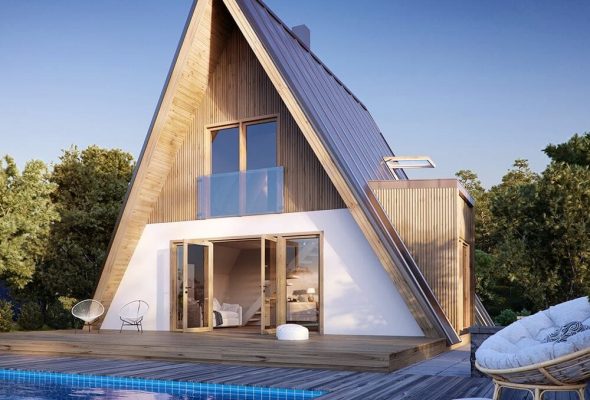Trio 150
Overview
FLOOR
2
ACCOMMODATES
4 - 8 people
BEDROOM
3
BATHROOM
2
TOTAL FLOOR AREA
140,9 m2
HEIGHT
8,7 m
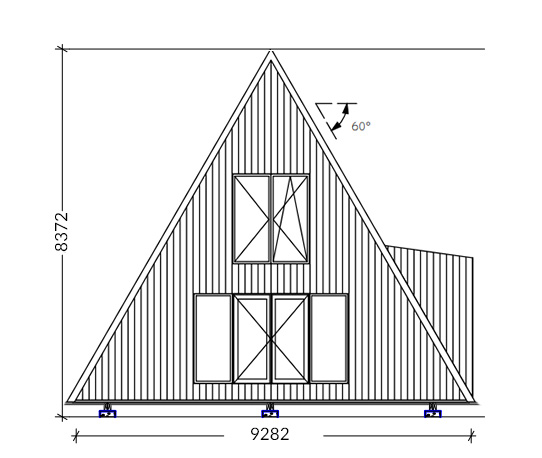
How to Start
These are the steps you need to take on your journey of building your house.
01
Get a quote
Obtain the cost of your project on our site.
02
Place your order
Talk with our experts to place the order that suits you.
03
Prepare Foundation
Make a foundation ready, so you can place your kit home.
04
Home kit delivery
Have the kit home delivered, with everything you need to build a complete house.
05
Assemble the house
Put your house together, either yourself or with the help of contractors.
Get a quote to start your journey.
Get a personalized quote based on your chosen model and size with our online calculator. Stay informed of all additional costs and make an informed decision today!
Introducing the Trio 150:
A simple home, place to retire, or place to gather the Trio series offers something for everyone.
All Trio’s use an equal lateral triangular, custom fabricated truss system and includes one dormer and second level living.
The footprint of a Trio is 30′ 6″ inches wide and 28′ 8″ inches tall, with five models ranging from 20-50 feet in length.
Interested in customizations, no problem. The Trio is very popular, click here to see where kits are being built around the country.
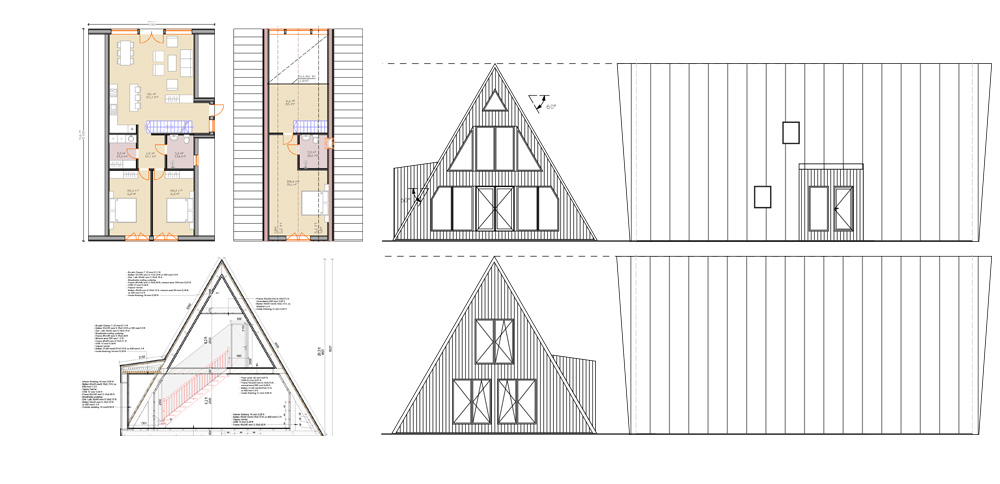
Interior Kit
Spending significant time indoors, it’s essential to create a lively and imaginative interior. Our house kit serves as the perfect starting point.
High-quality stairs and ladders are vital interior elements. We collaborate with Aru Grupp LLC, an experienced Estonian manufacturer with over 20 years of expertise. Their FSC Certified products are designed for longevity.
Our wooden components, C24 graded and CE certified, come from Estonia’s slow-growing forests. The region’s harsh climate results in dense, highly valued building materials, ensuring the durability and quality of our products.
- MDF interior doors with
- profile (800x2100mm)Painted interior cladding
- Interior walls structure (45x95mm)
- Ladder stairs
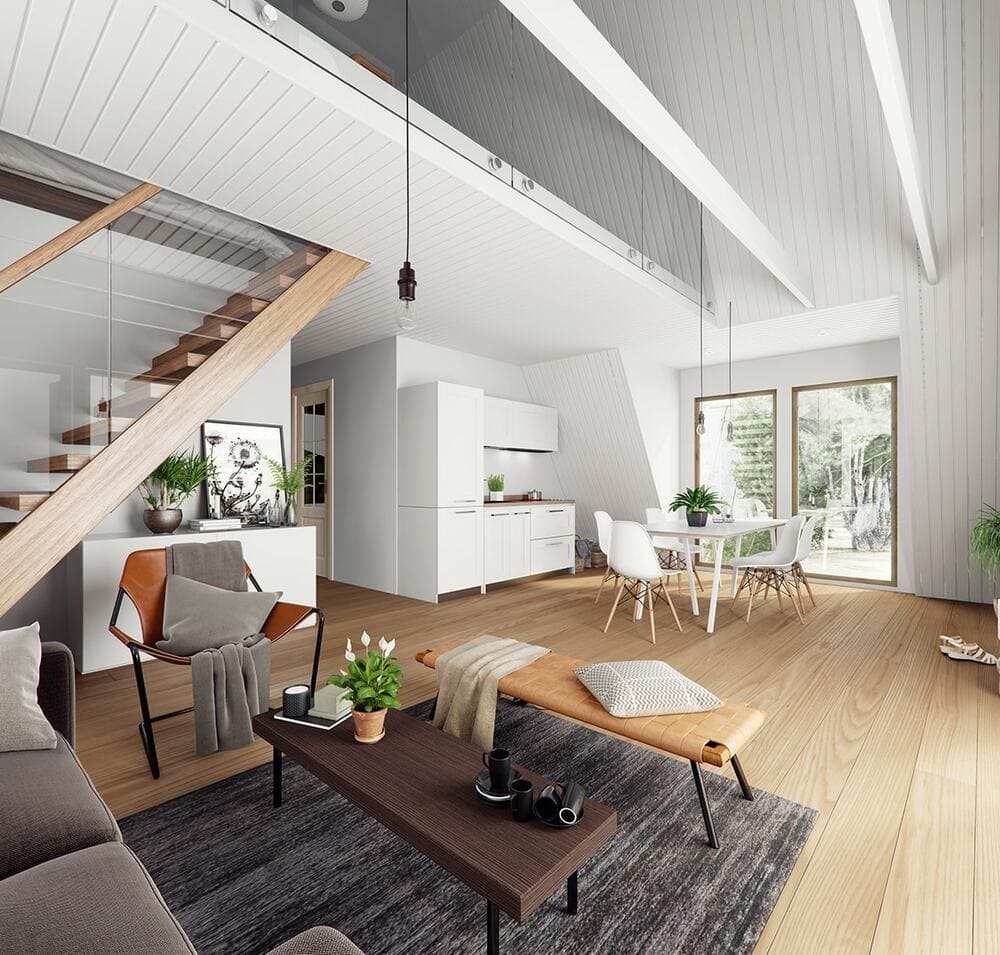
Exterior Kit
The exterior of our houses combines beauty, durability, and quality. Our kit includes Ruukki Classic C roofing, offering a 50-year constructional and 20-year aesthetic warranty. The low-maintenance roof comes in various colors and cleans easily with rain.
Our windows, supplied by Estonian manufacturer Plasto LLC, are high-quality, 6-chamber PVC windows with 3-layer tempered glass, ensuring excellent insulation (U ≥ 0.8 W/m2K). Upgrading to wooden windows is possible at an additional cost.
The cladding, made of C24 graded, CE certified Estonian pine, is ideal for construction due to its density and durability. Our thermo-treated cladding option is available for areas with harsh UV exposure, ensuring the longevity of your home’s exterior.
- PVC TG 3LYR Exterior door (1600x2100mm
- Lock system with key and outside handles)
- 3LYR Terrace door (1600x2100mm)
- PVC TG 3LYR openable window (900×900)
- Roofing material Ruukki Classic C with fixings
- Roofing battens (32x100mm)
- Painted exterior cladding
- Soffit and gable boards
